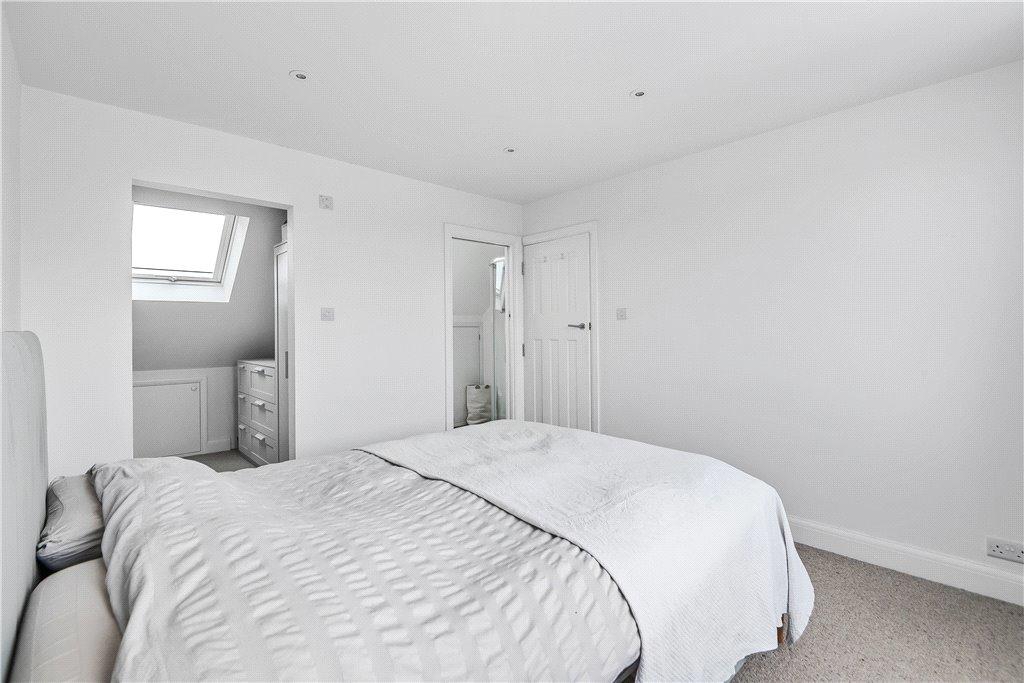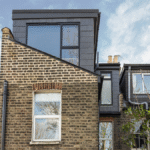When homeowners start exploring ways to add space and value to their properties, the terms attic conversion and loft conversion often come up. While many people assume they’re the same thing, there are subtle but important differences that can influence your decision. Whether you’re thinking of creating an extra bedroom, home office, or studio, understanding these distinctions will help you choose the right option for your property. With the support of specialists like Loft Conversions Barnet, homeowners can make informed choices that balance practicality, design, and investment value.
What Is an Attic Conversion?
An attic conversion involves transforming the existing attic space into a usable room. Typically, attics are small, narrow, and feature steeply sloping ceilings. This means the conversion is often limited by headroom and structural design. Attic conversions generally make use of the space as it is, with minimal changes to the roofline. Because of this, they are often cheaper and quicker compared to other conversion types.
These projects usually work best in homes that already have high roof pitches, where even a small amount of structural adjustment can create a comfortable, liveable space. However, attics are often better suited for uses like storage rooms, children’s play areas, or cosy offices rather than full-size bedrooms.
What Is a Loft Conversion?
A loft conversion is a broader term that refers to transforming the roof space into a habitable area, and unlike attic conversions, loft conversions often include structural changes to increase usability. This could involve adding dormers, mansard roofs, or hip-to-gable extensions to boost floor area and headroom.
Because loft conversions are designed to maximise both space and functionality, they often feel more like proper extensions rather than minor adaptations. Whether you’re adding a master suite, guest room, or even a home gym, loft conversions give you the flexibility to completely reimagine how you use your home.
Key Differences Between Attic and Loft Conversions
While the two terms are sometimes used interchangeably, the following differences set them apart:
-
Space and Usability – Attics tend to be smaller and more restrictive, while loft conversions usually create spacious, versatile rooms.
-
Structural Work – Attic conversions involve fewer changes, while loft conversions often alter the roofline or add new features like dormers.
-
Cost – Attic conversions are typically more affordable, but loft conversions offer a higher return on investment.
-
Property Value – Loft conversions significantly boost resale value, whereas attic conversions may add less depending on the final design.
Which Option Adds More Value?
Adding value is often a priority when planning home improvements. A well-planned loft conversion can increase property value by up to 20%, especially when adding an extra bedroom with an en-suite. Attic conversions, while useful, don’t usually generate the same financial return because of their limitations in size and functionality.
Buyers tend to favour loft conversions because they feel like fully integrated parts of the home. An attic conversion, on the other hand, may be seen more as a bonus room or additional storage.
Cost Comparison
If budget is your main concern, an attic conversion is usually the cheaper option, with costs starting at around £15,000. Loft conversions, depending on the type—Velux, dormer, hip-to-gable, or mansard—can range from £25,000 to £60,000 or more.
It’s important to remember that while attic conversions save money upfront, loft conversions often provide better long-term returns both in functionality and property value.
Planning Permission Considerations
Most loft conversions fall under permitted development rights, which means you don’t always need full planning permission unless you’re making major structural changes like raising the roof. Attic conversions, by contrast, usually don’t require planning permission since they involve minimal alterations.
That said, both types must comply with building regulations covering insulation, fire safety, and structural integrity. Always confirm with your local authority before starting work.
Design and Comfort
In terms of design, loft conversions are far more flexible. By adding dormers or mansards, you can create rooms with proper headroom, natural light, and ventilation. This makes them ideal for bedrooms, offices, or living spaces.
Attic conversions, on the other hand, often result in smaller, cosier areas with sloping ceilings. While this can add charm, it limits how the space can be used. For example, fitting a bathroom in an attic may not always be feasible, whereas loft conversions can comfortably accommodate full en-suites.
Attic Conversion: Pros and Cons
Pros:
-
More affordable compared to loft conversions
-
Faster to complete
-
Minimal structural disruption
-
Can still add useful space
Cons:
-
Limited headroom and floor space
-
Less flexible in terms of design
-
Adds less value to your property
Loft Conversion: Pros and Cons
Pros:
-
Maximises space and functionality
-
Adds significant property value
-
Offers a wide variety of design options
-
Suitable for bedrooms, offices, and bathrooms
Cons:
-
More expensive
-
Takes longer to complete
-
Often requires planning permission or structural work
Choosing the Right Option for Your Home
The choice between attic and loft conversions depends on your goals. If you’re working with a tight budget and want to create a functional but modest space, an attic conversion could be enough. However, if your priority is maximising living space and boosting property value, a loft conversion is the clear winner.
How to Decide
When deciding, ask yourself the following:
-
What will the new space be used for?
-
How much headroom does your roof currently offer?
-
What is your budget and timeframe?
-
Do you want to add long-term value to your property?
Getting a professional survey is often the best way to determine suitability. Experts can measure roof height, check structural integrity, and suggest whether an attic or loft conversion would work best.
Loft and attic conversions both have their advantages, but they are not identical. Attic conversions suit homeowners looking for a budget-friendly, low-disruption upgrade, while loft conversions are better for those wanting to transform their property with maximum space and value. If you’re ready to explore which option is right for you, get in touch with Loft Conversion Barnet today for tailored advice and expert planning support.


