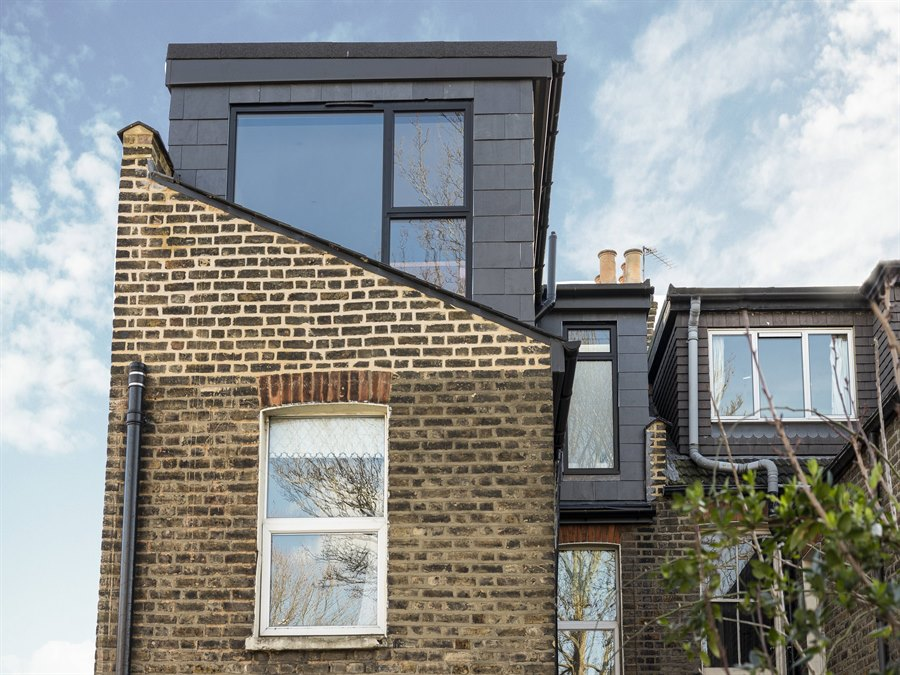Loft conversions have become one of the most popular home improvement projects in the UK, offering families extra space without the hassle of moving. But before you begin construction, it’s crucial to understand the legal framework that governs these projects. Overlooking regulations can lead to costly mistakes, delays, or even having to undo completed work. With guidance from Loft Conversions Barnet, homeowners can navigate permissions and approvals with confidence, ensuring the project runs smoothly from start to finish.
Do You Always Need Planning Permission?
Not every loft conversion requires planning permission, which is why many homeowners choose this type of upgrade. In fact, the majority of simple loft conversions fall under permitted development rights, meaning you don’t need to apply formally for permission.
However, the rules have limits. If your conversion involves extending the roofline, raising the roof height, or significantly altering the external appearance of the house, planning permission is likely required. Mansard and hip-to-gable conversions often fall into this category. Consulting a professional Loft Conversion Company in Barnet early ensures you don’t risk starting work illegally.
Building Regulations Approval
Even if your project qualifies as permitted development, building regulations approval is always necessary. This covers:
-
Structural integrity and load-bearing capacity
-
Fire safety, including escape routes
-
Thermal insulation for energy efficiency
-
Ventilation standards
-
Electrical and plumbing safety
Without approval, the conversion cannot be classified as a habitable room, which means it won’t add value to your property and could cause legal problems when selling.
Key Restrictions on Permitted Development
For loft conversions, permitted development rights apply only if:
-
The additional volume created does not exceed 40 cubic metres for terraced houses or 50 cubic metres for detached and semi-detached houses
-
The extension does not exceed the highest part of the roof
-
Materials used are similar in appearance to the existing property
-
Side-facing windows are obscure-glazed to protect neighbour privacy
-
The property is not in a conservation area or subject to other special restrictions
Failing to meet any of these conditions means full planning permission will be required.
How Long Does Permission Take?
Planning applications typically take 6–8 weeks for approval, depending on the local authority. During this time, neighbours may be consulted, especially if the design impacts shared walls or sightlines. Applications must include detailed architectural drawings and sometimes structural calculations, so it’s wise to engage professionals early in the process.
Party Wall Agreements
If your property is semi-detached or terraced, the Party Wall Act may come into play. This requires you to formally notify your neighbours if construction affects shared walls or boundaries. In some cases, written agreements must be made to avoid disputes. A reliable Barnet Loft Conversions Company can manage this paperwork and communication on your behalf, reducing stress and ensuring compliance.
Fire Safety Requirements
Loft conversions must meet strict fire safety standards. Depending on the design, this could include installing fire doors on lower floors, creating safe escape routes, and adding smoke alarms on every level. For three-storey houses, a protected stairwell is often mandatory.
Insulation and Energy Standards
UK building regulations also demand high levels of insulation to improve energy efficiency and reduce heat loss. This means upgrading the roof insulation, using double or triple-glazed windows, and ensuring proper ventilation. Meeting these requirements not only ensures compliance but also lowers long-term energy costs.
Electrical and Plumbing Compliance
If your conversion includes a bathroom, en-suite, or kitchen area, plumbing and electrical installations must comply with safety standards. Only qualified contractors can sign off this work, and certificates must be retained for legal and insurance purposes.
Conservation Areas and Listed Buildings
If your home is in a conservation area, additional restrictions apply. Roofline changes, dormer additions, or visible alterations may be tightly controlled or even prohibited. For listed buildings, permissions are even stricter, requiring both planning permission and listed building consent before work begins.
Common Mistakes Homeowners Make
Many homeowners run into problems by:
-
Assuming permitted development rights apply without checking
-
Failing to apply for building regulations approval
-
Ignoring the need for party wall agreements
-
Using contractors unfamiliar with local planning rules
-
Not keeping completion certificates for future property sales
Avoiding these mistakes saves both time and money.
Why Professional Guidance Matters
Navigating legal requirements can feel overwhelming, but professionals streamline the process. They handle drawings, submit applications, liaise with local authorities, and ensure your project remains compliant at every stage. Choosing an experienced Loft Conversion Company in Barnet guarantees your investment is protected and reduces the risk of legal complications.
Final Certification and Property Value
Once your loft conversion is complete, the local building control officer will inspect the work. Only after approval will you receive a completion certificate. This document is vital for proving the conversion is safe, legal, and fully compliant. Without it, buyers may view the space as non-habitable, reducing the value of your property.
Understanding the legal requirements for loft conversions may feel daunting, but it is a vital step toward protecting your investment and avoiding costly errors. Whether your project needs full planning permission or falls under permitted development, building regulations approval and proper documentation are always essential. For expert guidance, smooth approvals, and professional project management, get in touch with Loft Conversion Barnet today and ensure your conversion journey starts and ends on solid legal ground.


